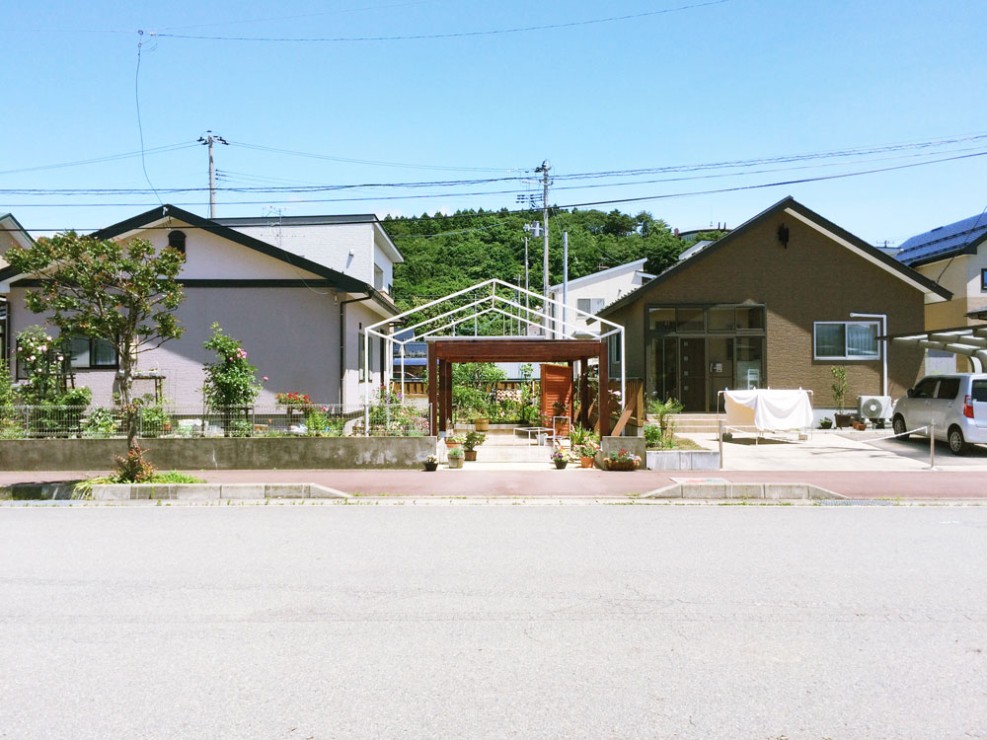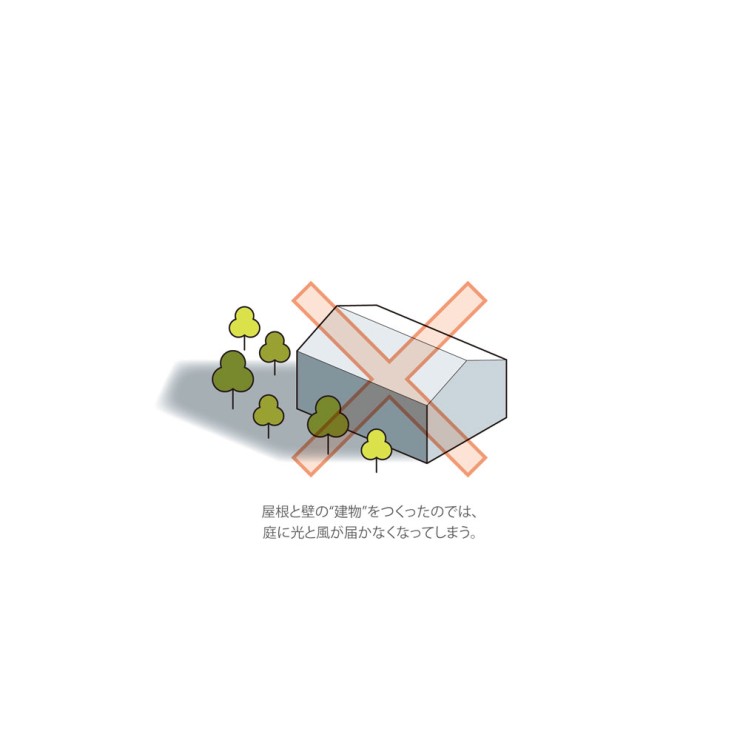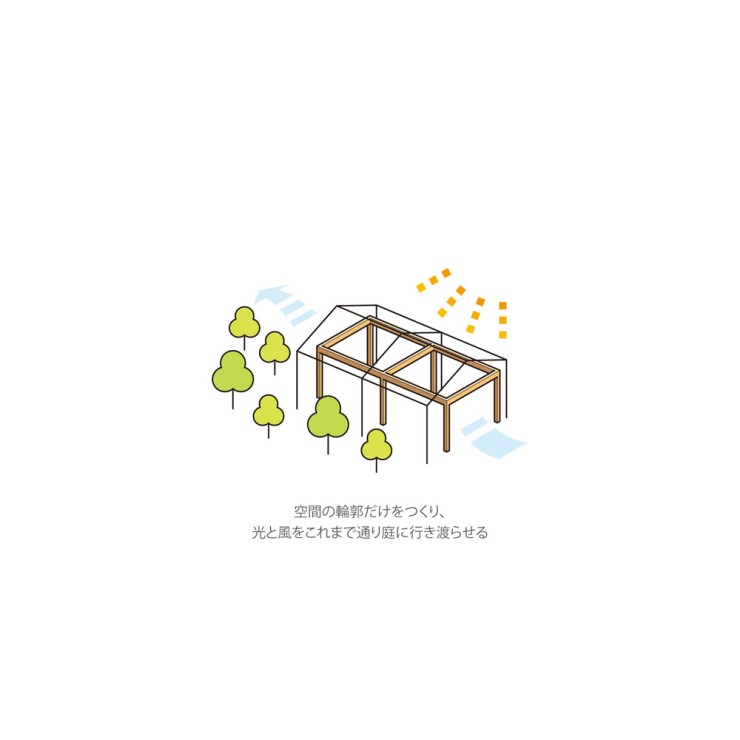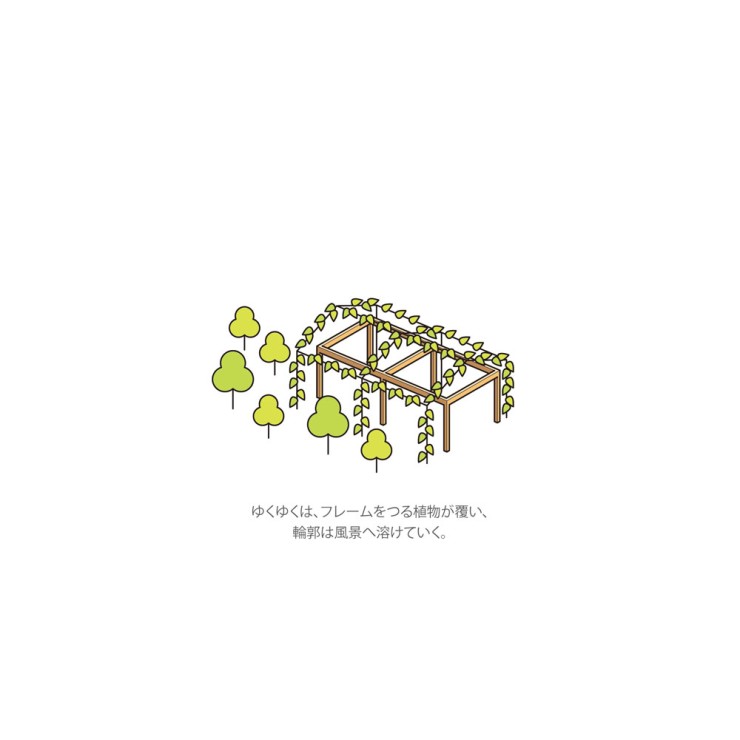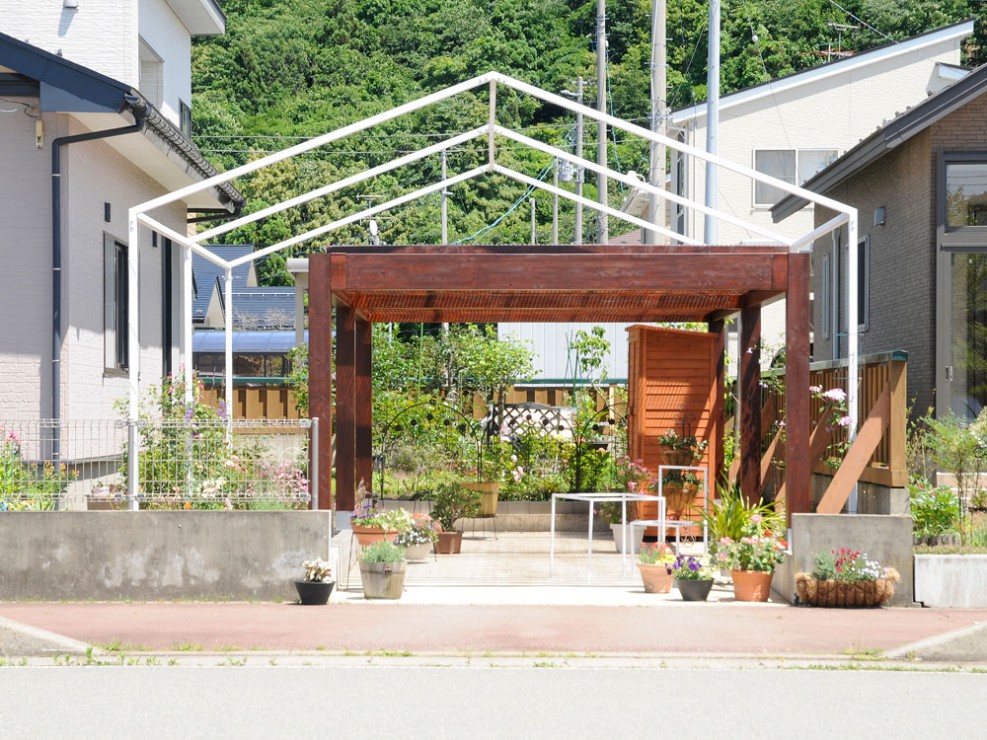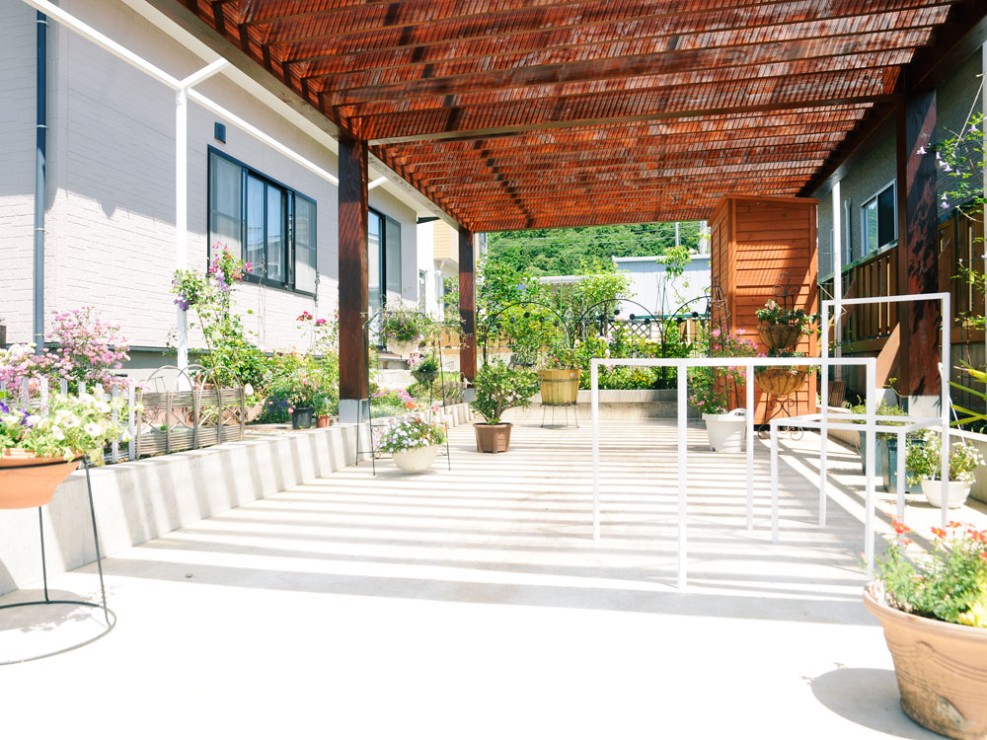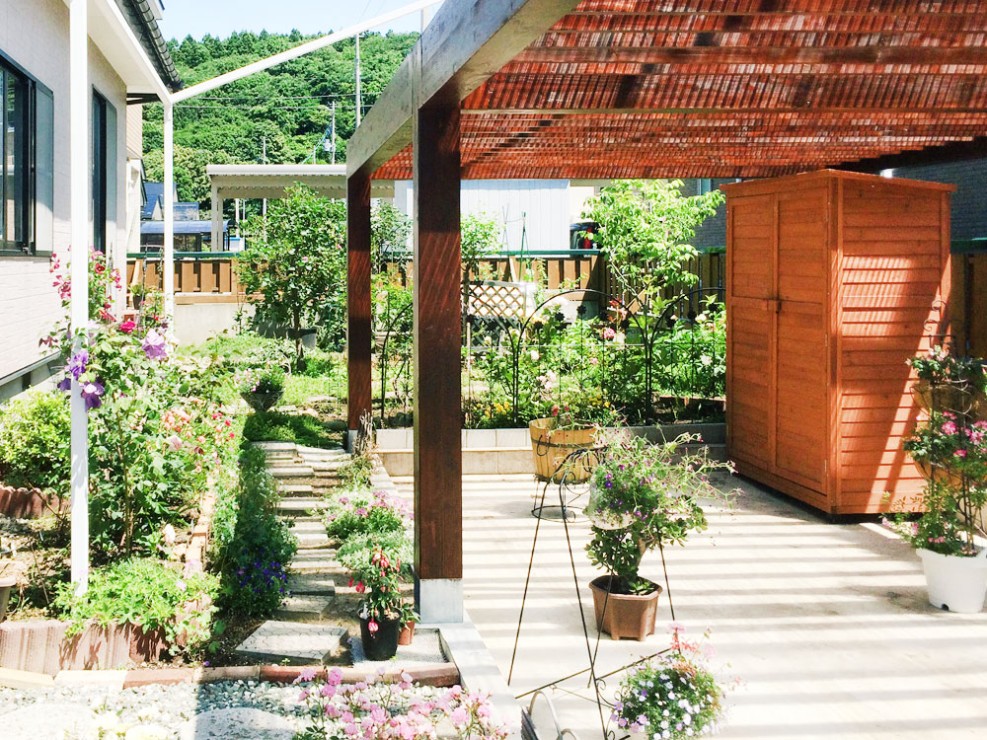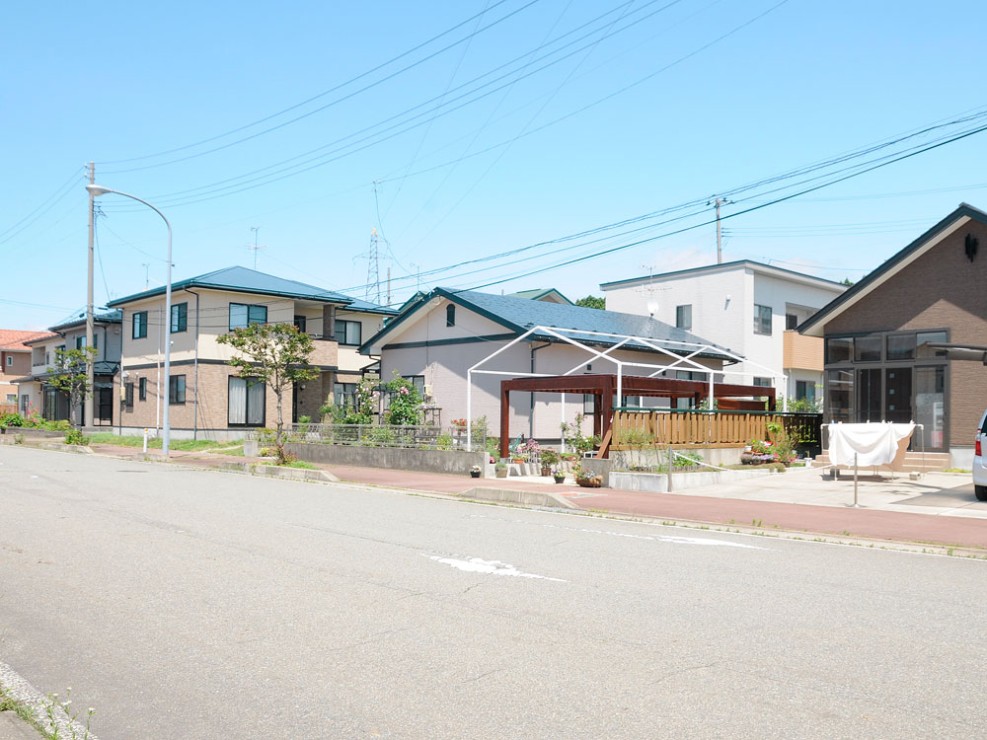庭先
用途:住宅のカーポート
所在地:秋田県潟上市
構造:木造+鉄骨造
設計:W/渡部光樹×渡部梨華
Use:Carport of House
Location:Katagami city , Akita preference
Structure:wooden structure + steel structure
design:W / Kouki Watanabe × Rika Watanabe
秋田県潟上市のとある住宅地。
庭先に駐車スペースをつくる計画。
既存の庭への光と風を遮らぬよう、空間の輪郭だけをつくった。
空に線を描くように、フレームのみでその場所を定義し、立ち上がる境界をきわめてゆるいものにしようと考えた。
外側の細い線はスチールでつくり、モッコウバラやクレマチスなどを這わせて、庭を彩る。
内側の太い線は積雪1mに耐えうる、木製の頑丈な骨組みに透明な屋根をかけ、雨雪を防ぐ。
フレームのみにすることで、その場の使い方もゆるくなる。
たとえば穏やかな天気の日はテーブルや椅子を出してきて、ガーデニングの合間に近所の人とお話したり。
開かれた庭先の光景が見られる。
ここでは、単なる“建物”ではなく、そのような庭先の“環境”をつくりたいと考えた。
A residential area Katagami City, Akita Prefecture.
A plan to create a parking space in the yard.
We created on the outline of the structure so as not to interfere with the light and wind passing through the yard.
Like drawing lines in the sky, we defined the area as a frame only with the idea that it would create an erected boundary that is also very loose.
The thin lines on the outside are made of steel wrapped in the likes of Lady Banks’ roses and clematis flowers to color the yard.
The thick inner lines are made from a sturdy wood frame with a transparent cover that protects against rain and can support up to a meter of snow.
Because there’s only a frame, the area has a lot of flexibility for use.
For example, on a warm day a table and chairs can be brought out for chatting with neighbors among the gardening.
The entire view of the open yard can be seen.
With this we wanted to create not just a simple structure but an environment in the front yard.
