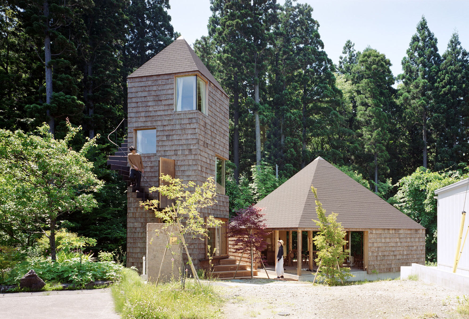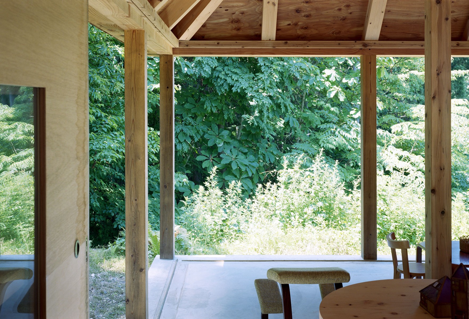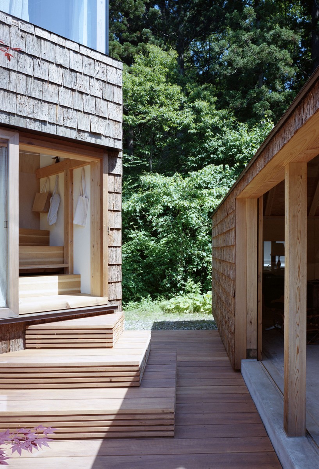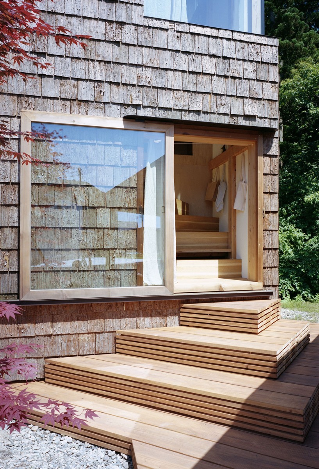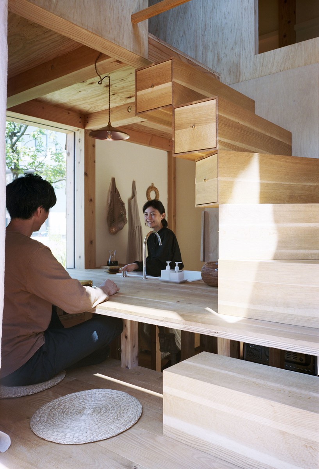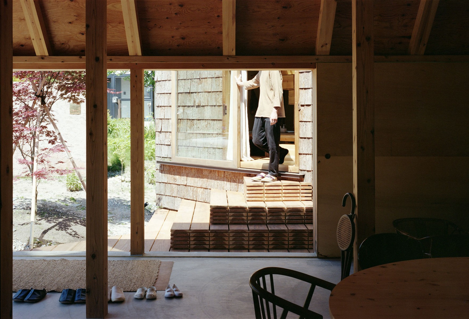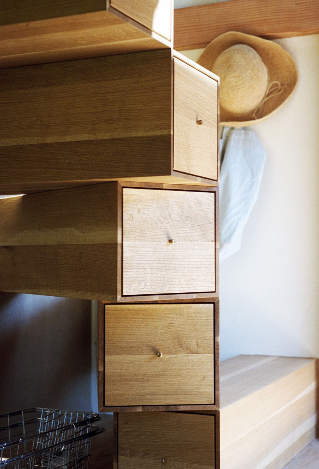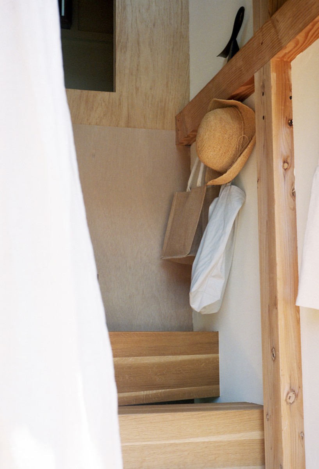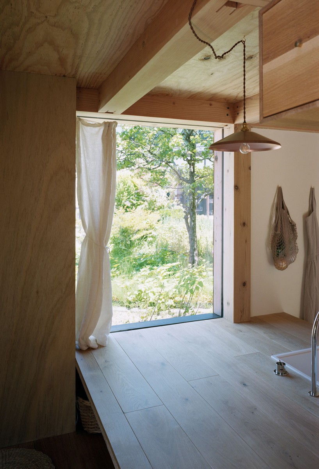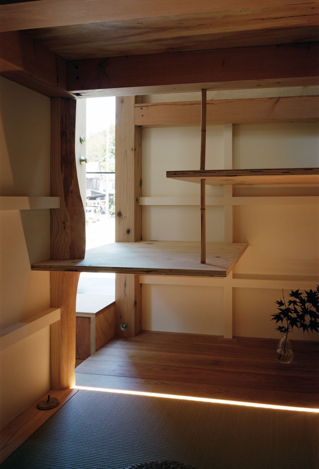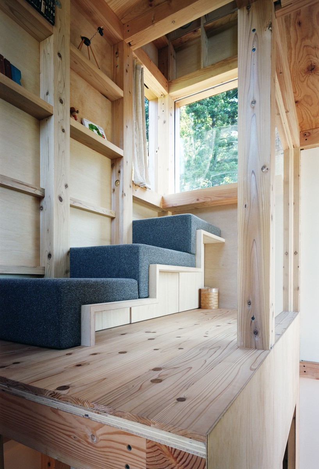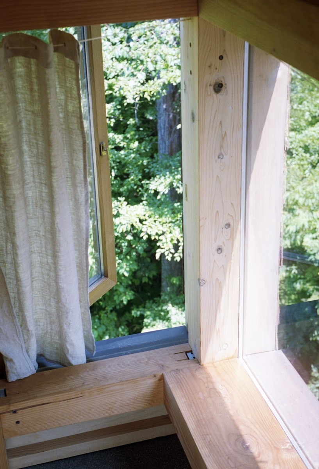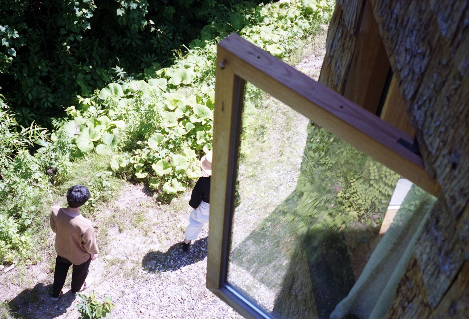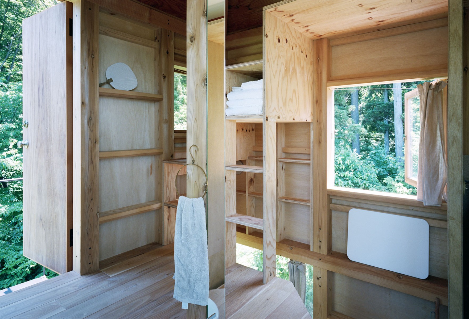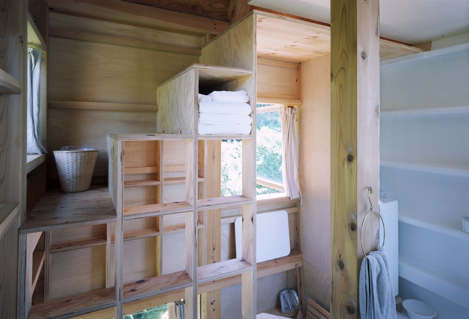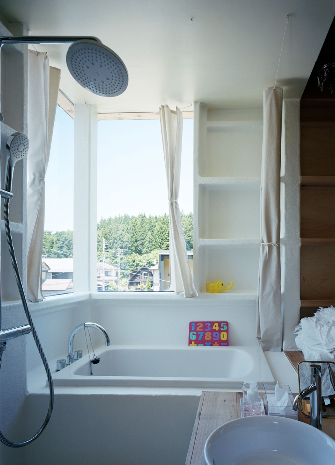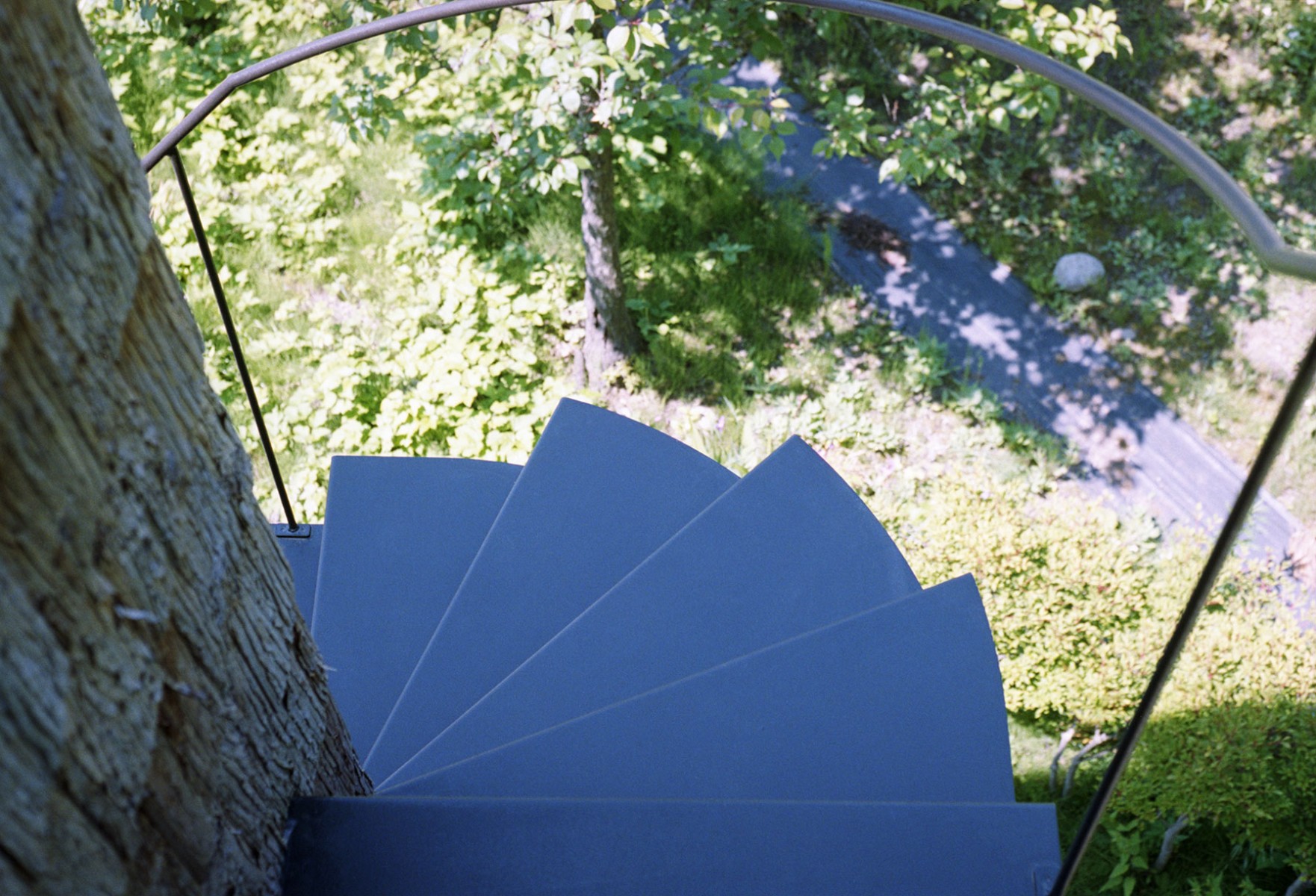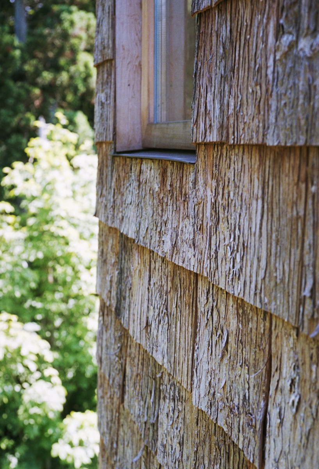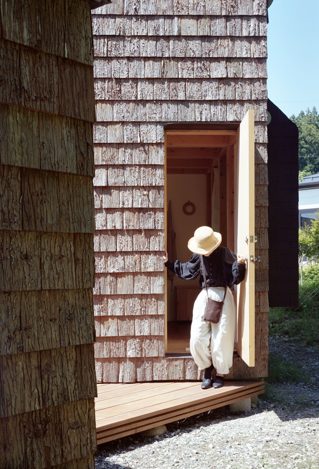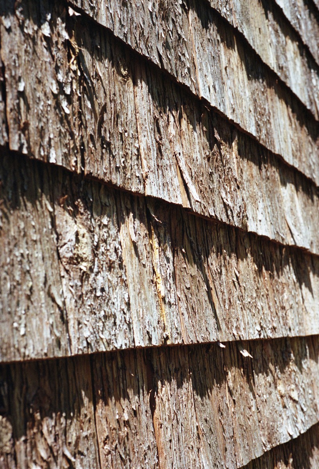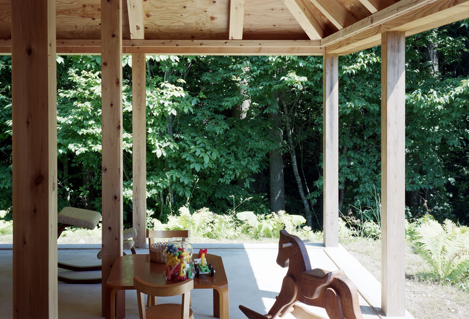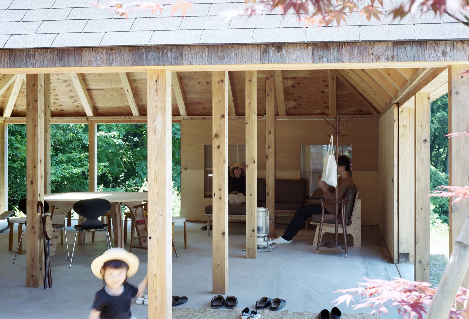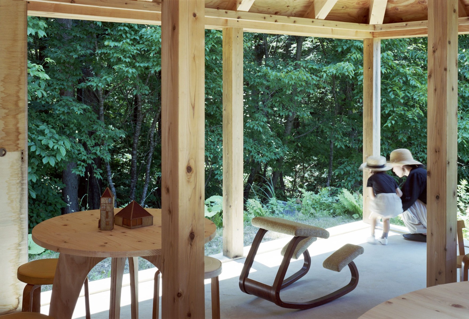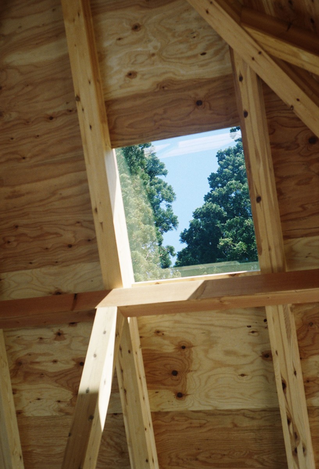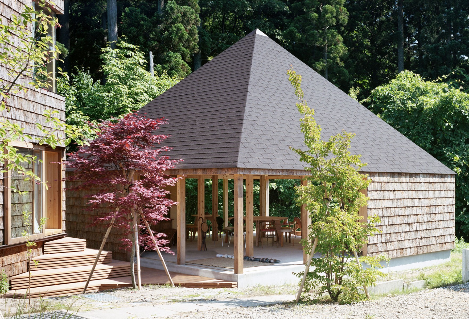ダブルハウス
用途:住宅
所在地:秋田県秋田市
構造:木造軸組構法
階数 : 地上3階建+平屋建
敷地面積: 246.95m²
建築面積: 61.11m²(8.11+52.99)
延床面積: 75.01m²(22.02+52.99)
竣工:2021年10月
設計:W/渡部光樹×渡部梨華
構造設計:円酒構造設計
写真:Yurika Kono
Use:House
Location:Akita city , Akita preference
Structure:wooden structure
Story : 3story+1story
Site area: 246.95m²
Building area: 61.11m²(8.11+52.99)
Floor area: 75.01m²(22.02+52.99)
Completion:Oct. 2021
design:W / Kouki Watanabe × Rika Watanabe
Structure Design:Enshu Structural Consultants
Photo:Yurika Kono
9層の床を持つ“塔”と、半室内的な“東屋”。
二棟でひとつの住宅である。
塔は“住宅の機能”を、東屋は“住宅の余白”を、それぞれ担っている。
限られた予算で空間のコスパを最大化するため、小さくてもいいところは不自由ない程度にとことん小さく、広くしたいところはとことん広く、というふうに極端に計画することにした。
住宅の機能を担う棟は、建坪四畳半の“塔”。
身体寸法や動作寸法の厳密な検討により、置くべき家具はすべて建築に埋め込んで段差化し、きわめて効率的に凝縮した。
ベンチ、テーブル、タンス、違い棚、ソファ、洗面台にそれぞれ足を掛けて登り、最上部の就寝地へ至るというように。
空間を組み立てるというよりはむしろ、家具を積み重ねてそれをよじ登っていくようなイメージで“塔”は構成されている。
一方、“東屋”は、機能から切り離された余白。
全延床75平米のうち53平米、約7割をこの棟が占める。
予算の許す限り大きく、簡素に、半屋外的に過ごせる空間とし、機能の方とはきっぱりと棟を分け、家の中の別荘のような居場所とした。
特定の機能を持たない、用途のない只の広間である。
外周の半分を開口とすることで、外部空間と交わりつつも、適度に囲われた快適な居場所となる。
風が抜け、木の葉がゆらめき、ゆったりとした時間を過ごすことができる。
ふたつの棟は、それぞれ全く異なる性質を持ちながら、ひとつの家として相互に補完しあう。
A “tower” with nine stories and a “summer house” was built.
It’s one home made up of two buildings.
The “tower” fills the role of the “home’s functionality” and the “summer house” provides the “home’s space”.
We took an unconventional approach to the design in order to maximize the cost performance of the space on a limited budget. It was an extreme plan in the sense that small spaces were made as small as possible without creating inconvenience and wide spaces were made as wide as possible.
The house that handles the home’s functionality is the 80-square-foot “tower”. Using a rigorous examination of people’s body measurements and the measurements of their actions, all of the needed furniture was embedded into the building to create different levels and condense everything with extreme efficiency. With a vertically arranged sequence, the uneven levels can be treated as both furniture and circulation routes at the same time. Climb up to the sleeping area at the top by stepping onto benches, tables, closets, shelves, sofas, and sinks. Instead of creating room, the “tower” was formed on the idea of stacking furniture and then climbing up it all.
Conversely, the “summer house” is space removed from functionality. With 570 square feet of floor space, it occupies about 70% of the entire property’s 807 square feet. It was enlarged and simplified as much as the budget allowed to be a semi-enclosed space to spend time in. Completely separated from the functionality component, it’s like having a vacation home at home. It’s an area with no intended use and no particular function. By making half of the outer perimeter open, it creates a space that blends in with its surroundings while still being a moderately enclosed comfortable place. It’s a place where you can spend time relaxing while the leaves around you sway in the breeze.
These two structures, while having completely different qualities from each other, complement each other as a single home.
